courtesy of Google Earth we have a top-down view of the fort
I recently had a chance to travel to the state of Tennessee and take in the glorious weather and the very well reconstructed Fort Loudoun. The park has an excellent museum and a friendly and well-versed staff. Built in 1756 as a trading post dealing with the Cherokee Nation it was the scene of a successful siege by the Cherokee who ended up in possession of the fort and it's twelve cannon. There is an excellent Wikipedia article here. This fort cleverly encloses the high ground that would otherwise overlook its interior thus avoiding the problems that Ticonderoga and Mackinac had when they were taken by opponents that captured hills looking down into those forts.
but once terrain lines have been added we can see that the regular trace of he fort is a carefully placed to take advantage of the hill to the northeast
The Fort Museum
signs on the approach to the fort museum
the sort of stuff I love, bold clear graphics.......
.....and recovered artifacts
as usual, the British found it impossible to get along with the Native Peoples
no doubt due to the exploitative mercantilism they practiced
Tellico Blockhouse, which was built as a fort/trade station by the newly-minted
United States in 1794 to "protect" the Cherokee from the aggressive settlers
(more on this later)
explanatory notes regarding the blockhouse
a very nice model of the blockhouse in it's heyday,
protected by the special "ultra-high-glare glass" that only museums have access to
an excellent display of the arms of the British
an interesting bit on the guns of the original fort, a group of school kids were listening to the Park Ranger speak and I didn't get a photo of the gun in question
(and I forgot to go back later and snap one)
the step-by-step of loading a cannon
an example of British uniform, it isn't apparent from the picture
but the mannequin was correctly sized for the period, about 5' 5" tall
the wall-gun was huge in comparison
I need this cabinet (and its contents) in my basement...
an excellent model of what a bastion would have looked like while in use
a very crowded place to work
the renderings and artwork are top-notch
comparison to other contemporary forts is shows how
the bastioned trace was adapted to suit the local circumstances
I particularly like it when the include the source material
and then go and build an absolutely fabulous model!
I managed to get around the the high-glare protective glass by convincing a Korean couple (who spoke as much English as I speak Korean) to hold up their jackets to block the lights
thank-you to you lovely people, whoever you are!
their kids were fascinated by the model
and then they just walked away
(no doubt wondering about crazy Americans taking pictures of the model
when the real thing is just 100 yards away)
another period era mannequin
DeSoto also passed through these parts
I can't imagine wearing that sort of stuff in a Southern summer!
the poor dog!
Tellico Blockhouse was built on the opposing ridge about a half century laetr
barely visible on the opposing slope
The Walk-Around
The letters indicate the approximate location where I stood when I took the picture
approaching the fort from the northwest
Point A
moved to Point B
a bit closer to the corner
the slope isn't quite a cliff but it is VERY steep
I would not have wanted to try to climb up that under fire
moving to Point C
the steepness of the hill becomes apparent
moved to Point D
the shift in the color of the palisade is where the indent in the wall occures
moved to Point E
you can see the way that the fort climbs the hill to encompassed the overbooking ground
that would have rendered the fort untenable if possessed by the enemy moved to Point F
taking a closed look at the hedge and ditch
a look along the ditch, the thorny hedge looks unimpressive but would be a significant obstacle if you were to attempt passing through it in an assault
moved to Point G
moved to Point H
a placard about the local Native Americans
moved to Point I
another view that demonstrates how the fort enclosed the overlooking high ground
the sentry box at Point J
looking uphill, in places the slope is approaching forty-five degrees!
just a reminder that in the days that the fort was in use there was a small river in the bottom of a gentle valley, there lake is the result of activities in the 1970's to control flooding and generate electrical power
moved to Point K
at the foot of the hill
struggling up the hill toward the point of the bastion
looking downhill from the point of the bastion
and along the northern face of the fort
moved to Point L
and finishing up at Point M
The Interior
The numbers indicate the approximate location where I was standing where I took the picture
Point 1, just inside the sally-port, a look to the left
scanning across the interior, notice the steepness of the hill
looking straight down the slope, the good reader will remember that the lake was actually a
valley with a small river running through it at the time of the fort's occupation
further to the west we find the magazine
last we look straight along the wall to the right
from Point 2, scanning counterclockwise, looking back at the sally port
further along we see the magazine
and the northern end of the Long Barracks
the stepped foundations are each about three feet tall on the high end
at the far southern end the ground finally levels off enough to allow a longer barracks building
looking straight down toward the main gate
looking southeast toward the blacksmith shop and bastion
and then the officer's quarters, again notice the slope
at the top of the hill the base commander's house
looking north at the firing step inside the pallisade
and back to the sally-port
Point 3, the magazine
the front (and only) door
walking around
strangely thin door for a magazine
I am willing to bet that it was better stocked than this
although I would be happy if those muskets were in my magazine
Point 4, the northwest bastion
a replica of one of the twelve guns that the fort had
looking back into the center of the fort
and south along the western wall
peeing out the gunport
looking east along the inside of the north wall
looking south
Point 5, looking straight south along the west wall
Point 6, the southwest bastion
the deck is made up of four inch thick planking
the gunports seem oddly large
the alternating long and short pales create crenelations that would permit muskets firing from the wall
scanning north to east across the interior
another small cannon, these were brought in on the backs of pack horses
the hedge provides no cover for attackers but offers a substantial obstacle
a defending soldier's view of the hedge
Point 7, the southern gate
the trader's warehouse
looking north from the main gate
 |
Point 7a, defenses outside the main gate
Point 8, no tents, the re-enactors were not on duty when I visited,
looking east along the inside of the south wall
the blacksmiths shop with the well in the foreground
close up of the well
Point 9, the blacksmith's shop
the blacksmith's shop, as far as possible from the magazine
Point 10, the southeast bastion
looking north up the eastern face
(and uphill!)
Point 11, a barracks block
seriously one-star accommodations
the interior
I do like the stone fireplace
but I think they could do more with the interior decoration
Point 12, the bread oven
or, less likely, a brick pizza oven
Point 13, looking south from just inside the eastern sally port
scanning across the interior
the officer's quarters
looking up the inside of the eastern wall
it is very steep, I can't imagine climbing this in 18th century kit
even the officers lived in spartan circumstances
Point 15, the trader's warehouse near the main gate
inside of the Trader's warehouse
Point 16, the western barracks
barracks interior
looking uphill from the south end of the barracks
looking south from the top of he hill






























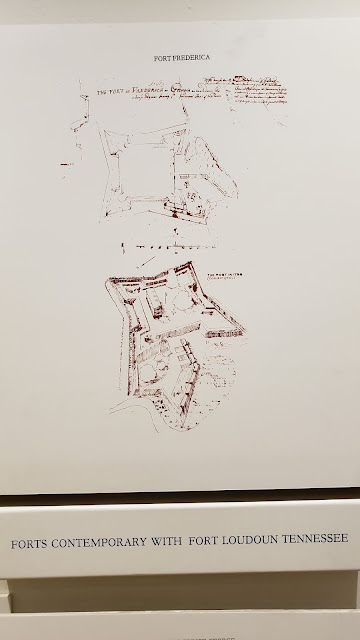

































































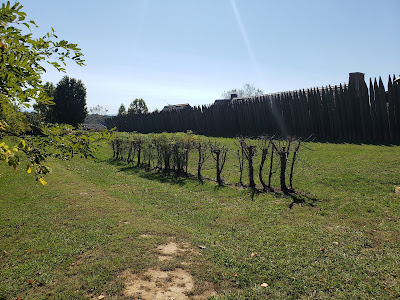



















































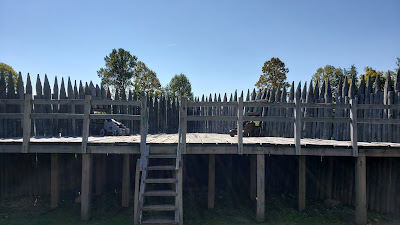














































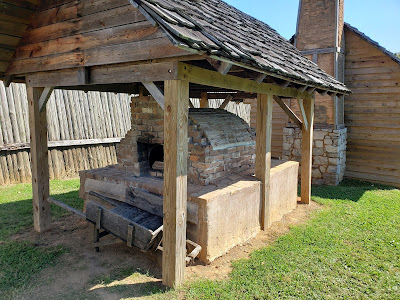








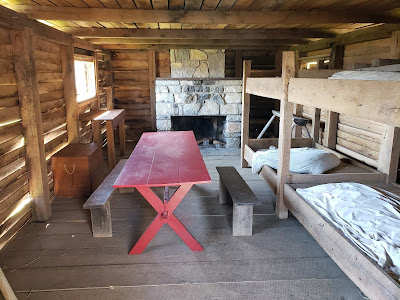












Great pictures John. Tennessee has a health of Forts and Battlefield. Looks like the weather was perfect.
ReplyDeleteA very interesting site; thanks for the tour!
ReplyDelete