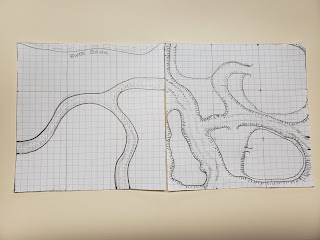Then I tapped into my home-remodelling days and made little cut-outs of the building footprints. These are very helpful as you can position them on the terrain that you are drawing to ensure that the hill will hold the building. A few minutes of sketching produced three different hill arrangements that would hold all of the village buildings, provide a significant amount of elevation and still have road-access on three side. Then I drew up a sketch of the riverbank that also had road access on three sides. This would mean that there are nine different terrain combinations before we start swapping out buildings and crop features.
I have to admit that I cheated a little by placing the buildings in what looked like a reasonable arrangement and then drawing in terrain lines. But it provides a method for understanding the space that each building needs and the sort of gradients involved. Here are some of the maps with buildings on the them. Each terrain line indicated the depth of one panel of blue-board which is about 33mm in thickness, the hatchuring points downhill.
Then you have the geomorphic part of the equation. the panels are designed to allow for the hill section to be positioned on any of the three sides of the river section, and with a choice of one of its three sides facing the river section. Like this:
I won't go through all of the possible permutations as you have, no doubt, gotten the idea by now. All that remains is for Kevin to pick his floor-plan and I can start cutting studs and slinging mud.



































Check out Saasia terrian tile system. I already have two packs and planning a third. https://sarissa-precision.com/collections/terrain-tile-system/products/3x3-terrain-tile-system-pack
ReplyDeleteAlso they have some new product that would work for Afhgan. Just a thought. With cheap shipping $6:00 I get in two weeks,
Instant fell in love with very first sketch of Hill, and the farm field one is good. I am now getting excited. I just hung up the phone with the amazing Anton and came up with this idea.... my star war figures also using this terrain using Bolt Action rules!!!!!!!!! Excited!
ReplyDelete